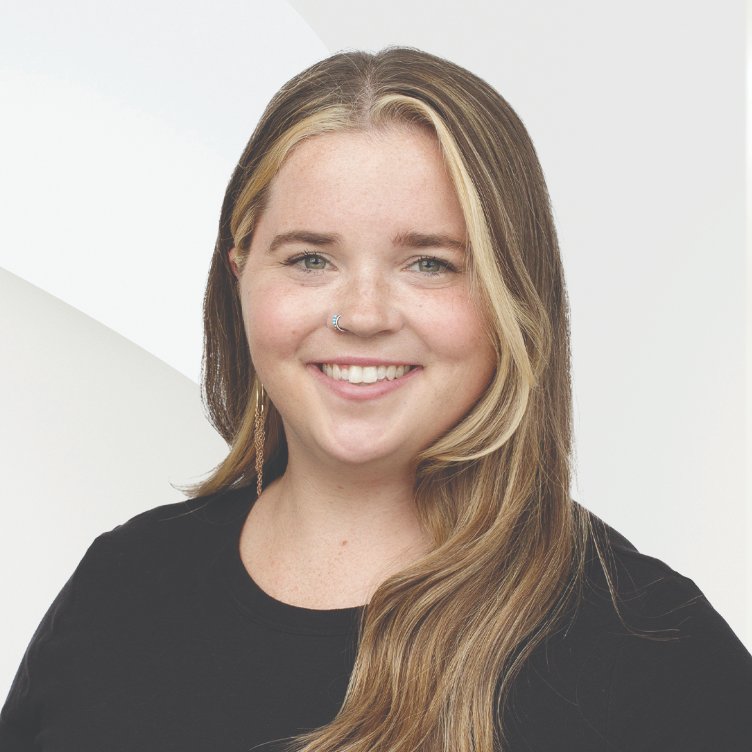$374,900
$374,900
For more information regarding the value of a property, please contact us for a free consultation.
725 36th AVE NE Great Falls, MT 59404
4 Beds
2 Baths
2,104 SqFt
Key Details
Sold Price $374,900
Property Type Single Family Home
Sub Type Single Family Residence
Listing Status Sold
Purchase Type For Sale
Square Footage 2,104 sqft
Price per Sqft $178
MLS Listing ID 30055098
Sold Date 09/23/25
Style Ranch
Bedrooms 4
Full Baths 1
Three Quarter Bath 1
HOA Y/N No
Total Fin. Sqft 2104
Year Built 1970
Annual Tax Amount $2,875
Tax Year 2025
Lot Size 10,062 Sqft
Acres 0.231
Property Sub-Type Single Family Residence
Property Description
Welcome to this beautifully updated, move-in ready home offering comfort, space, and functionality. With 4 bedrooms and 2 bathrooms, the main level features a bright living room, a spacious kitchen with island breakfast bar, and sliding doors leading to an expanded deck—perfect for outdoor gatherings. Three bedrooms and a full bath with tiled tub surround complete the main level. The finished lower level includes a large family room with a wood-burning stove, generous laundry with storage space, a 3/4 bath, and a spacious non-conforming Primary bedroom with a daylight window, walk-in closet, and a second closet. So many updates have been done, include appliances, doors, baseboard, water heater, windows, siding, roof, counter tops, electrical panel, flooring, and paint. Enjoy mature landscaping, central air, a storage shed, hot tub, play equipment, and a well-maintained lawn. This well cared for, loved home blends charm and modern updates—ready for you to make it your own!
Location
State MT
County Cascade
Rooms
Other Rooms Shed(s)
Basement Full
Interior
Interior Features InteriorFeatures
Heating Forced Air, Gas
Cooling Central Air
Fireplaces Number 1
Fireplace Yes
Appliance Dishwasher, Microwave, Range, Refrigerator
Laundry Washer Hookup
Exterior
Exterior Feature Hot Tub/Spa, See Remarks
Garage Spaces 1.0
Utilities Available Electricity Connected, Natural Gas Connected, High Speed Internet Available
Water Access Desc Public
Roof Type Asphalt
Street Surface Asphalt
Porch Deck
Road Frontage City Street
Garage Yes
Building
Lot Description Back Yard, Front Yard, Landscaped
Entry Level One
Foundation Poured
Sewer Public Sewer
Water Public
Architectural Style Ranch
Level or Stories One
Additional Building Shed(s)
New Construction No
Others
Senior Community No
Tax ID 02313836223070000
Financing VA
Special Listing Condition Standard
Read Less
Want to know what your home might be worth? Contact us for a FREE valuation!

Our team is ready to help you sell your home for the highest possible price ASAP
Bought with Dahlquist Realtors


