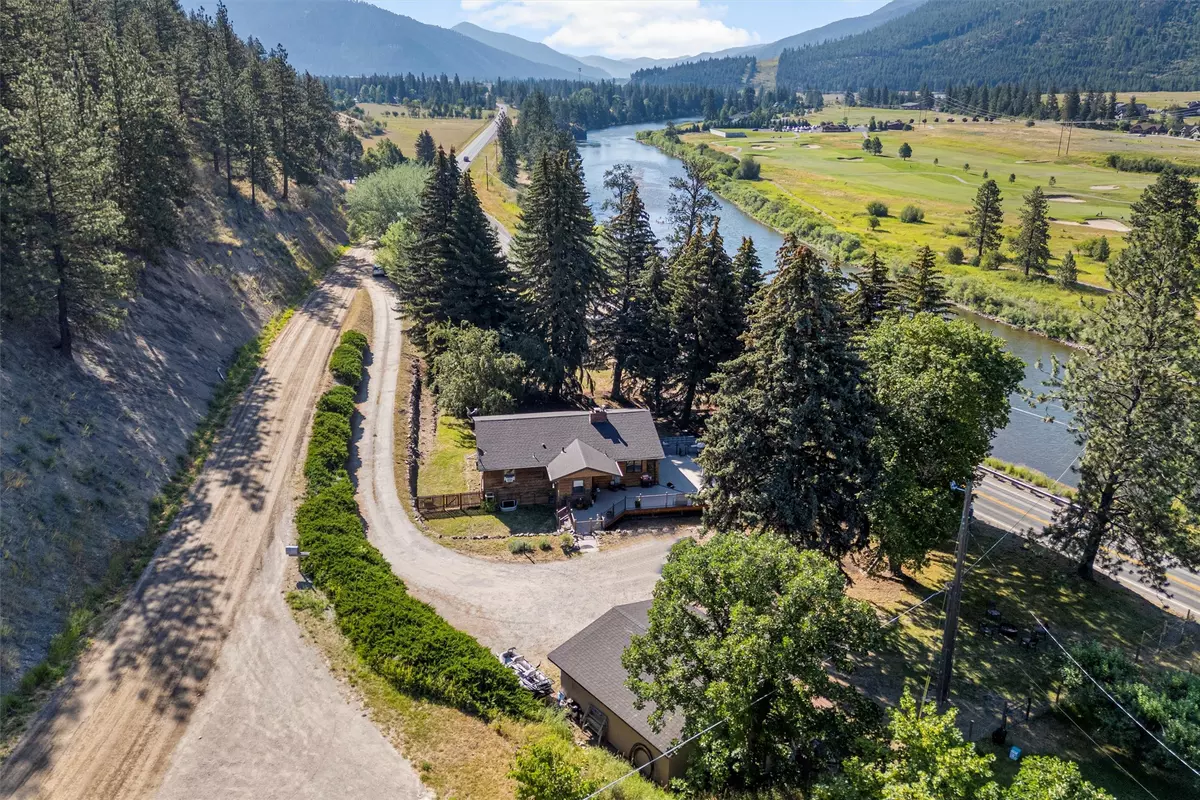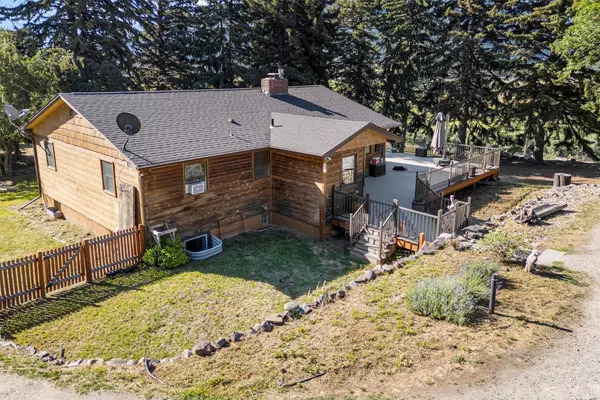$710,000
$750,000
5.3%For more information regarding the value of a property, please contact us for a free consultation.
2220 McDowell DR Missoula, MT 59802
4 Beds
2 Baths
2,520 SqFt
Key Details
Sold Price $710,000
Property Type Single Family Home
Sub Type Single Family Residence
Listing Status Sold
Purchase Type For Sale
Square Footage 2,520 sqft
Price per Sqft $281
MLS Listing ID 30053976
Sold Date 11/18/25
Style Ranch
Bedrooms 4
Full Baths 2
HOA Y/N No
Total Fin. Sqft 2520
Year Built 1950
Annual Tax Amount $4,049
Tax Year 2025
Lot Size 0.980 Acres
Acres 0.98
Property Sub-Type Single Family Residence
Property Description
This special property is a rare find so close to downtown Missoula and the University of Montana! This wood-sided, open floor plan home with a massive deck sits on @1 acre on a bench overlooking the Clark Fork River and the Canyon River golf course. Access to open space sits at the end of the road and city life is 10 minutes away... the best of both worlds! Three bedrooms plus a bonus room, 2 bathrooms, wood floors, 2 fireplaces (1 gas, 1 wood), air-conditioning, and a second kitchen are some of the features of the great house. There is a second driveway and easy zero-entry access to the daylighted lower level. The large, heated shop was converted from a double garage and there are other storage sheds and adequate parking. Take a look! @$100 annual towards shared cost of road maintenance
Location
State MT
County Missoula
Zoning Residential
Rooms
Other Rooms Shed(s), Workshop
Basement Daylight, Finished, Walk-Out Access
Interior
Interior Features Fireplace, Main Level Primary, Open Floorplan
Heating Ductless, Forced Air, Gas
Cooling Ductless
Fireplaces Number 1
Fireplace Yes
Appliance Dryer, Dishwasher, Range, Refrigerator, Washer
Laundry Washer Hookup
Exterior
Parking Features Additional Parking
Fence Partial
Utilities Available Electricity Connected, Natural Gas Connected, High Speed Internet Available
View Y/N Yes
Water Access Desc Well
View Mountain(s), Creek/Stream
Roof Type Composition
Topography Level,Sloping
Street Surface Chip And Seal,Gravel
Porch Deck
Road Frontage County Road
Garage No
Private Pool No
Building
Lot Description Bluff, Gentle Sloping, Views, Level
Entry Level Two,One
Foundation Poured
Sewer Private Sewer, Septic Tank
Water Well
Architectural Style Ranch
Level or Stories Two, One
Additional Building Shed(s), Workshop
Structure Type Wood Frame
New Construction No
Others
Senior Community No
Tax ID 04220118101090000
Acceptable Financing Cash, Conventional
Listing Terms Cash, Conventional
Financing Conventional
Special Listing Condition Standard
Read Less
Want to know what your home might be worth? Contact us for a FREE valuation!

Our team is ready to help you sell your home for the highest possible price ASAP
Bought with Ink Realty Group






